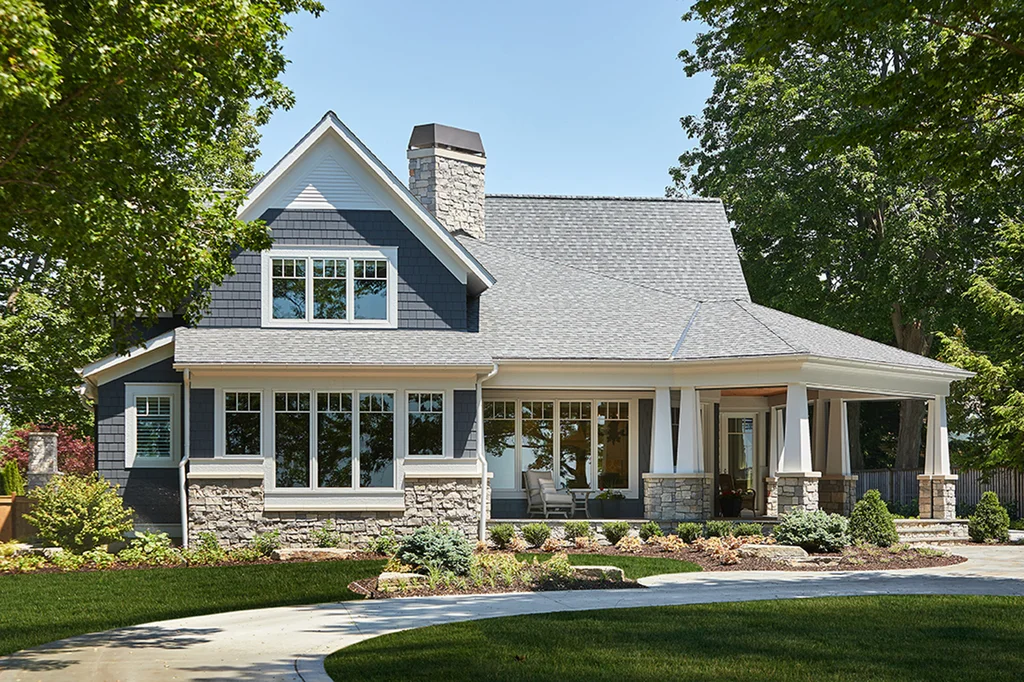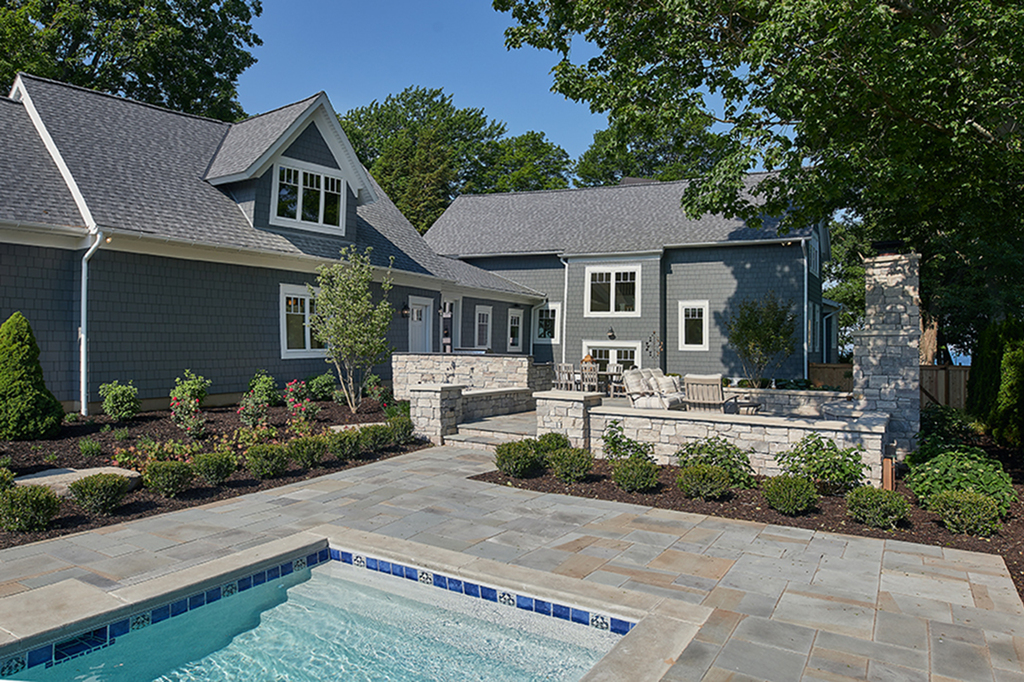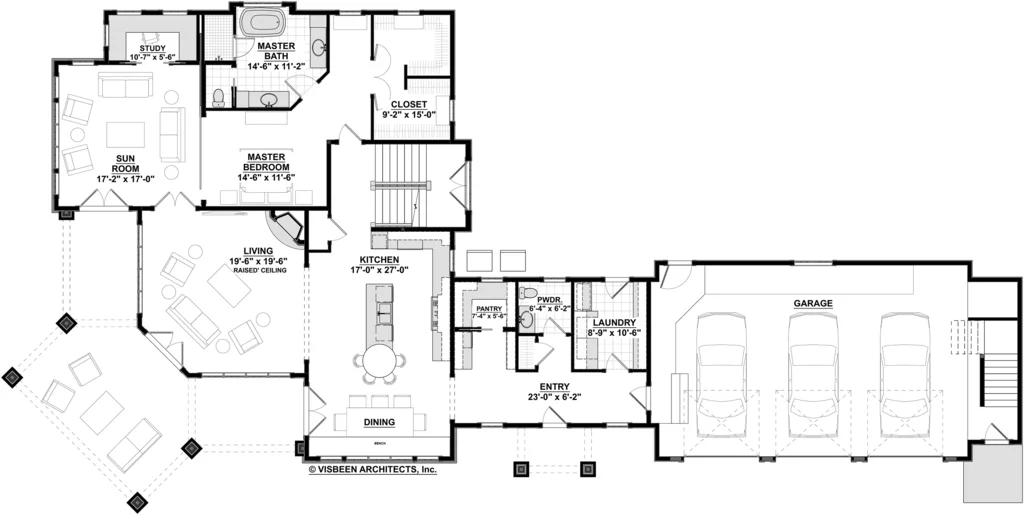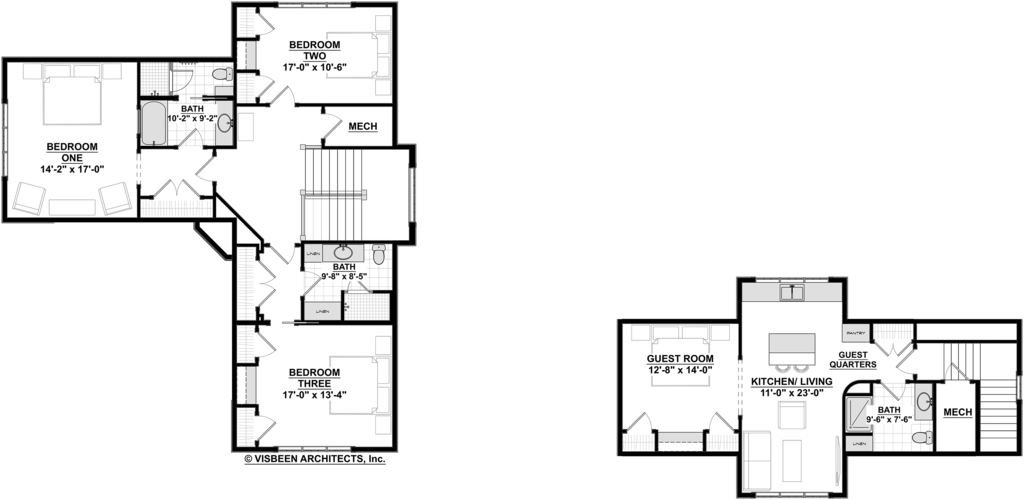Spacious yet Cozy.
This spacious yet cozy Craftsman plan boasts an eye-catching exterior that includes a distinctive side entrance and stone accents, as well as, an abundance of windows for both outdoor views and interior rooms bathed in natural light. A spectacular angled front porch allows for plenty of visits from friends or quiet afternoons with a book. Designed for both ease and elegance, it also features a sunroom that takes full advantage of the nearby outdoors, an adjacent private study/retreat and an open plan kitchen and dining area with a handy walk-in pantry filled with convenient storage. Not far away is the private master suite with its own large bathroom and closet, a laundry area and a three-car garage. When day is done, the family can head upstairs to the upper level, where three cozy bedrooms await, each with its own private bath. Both the unfinished basement and the bonus area over the garage provide plenty of potential for expansion or storage.
Basic Features
- Bedrooms : 4
- Baths : 3.5
- Stories : 2
- Garages : 3
- 3,797 SF
Bedroom Features
- Main Floor Master Bedroom
- Upstairs Bedrooms
- Walk In Closet
Kitchen Features
- Kitchen Island
- Walk In Pantry
- Eating Bar
Costs
Land Requirements
.50 Acres
Construction
$740,000 - $830,000
Additional Room Features
- Main Floor Laundry
- Great Room
- Mud Room
- Unfinished Future Space













