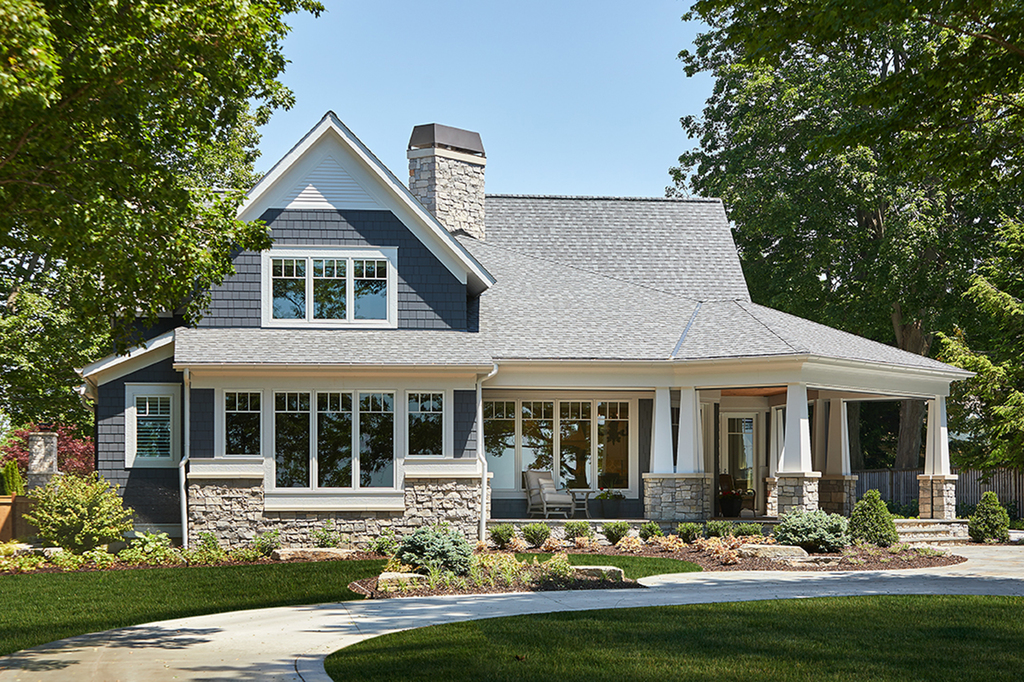Form Meets Function.
A generous wrap-around front porch pulls you into this appealingly neighborly 4 bedroom 4 bath family home. Inside, special features abound, from a coffered ceiling in the family room to the vaulted keeping room, to a bayed breakfast nook overlooking the rear deck. The spacious master suite runs from front to back and features a private sitting bay with its own deck access. The second floor has three more bedrooms, each with a full bath. An optional bonus room above the garage encourages future expansion.
Basic Features
- Bedrooms : 4
- Baths : 5.5
- Stories : 2
- Garages : 3
- 3,878 SF
Bedroom Features
- Main Floor Master Bedroom
- Upstairs Bedrooms
- Walk In Closet
Kitchen Features
- Kitchen Island
- Breakfast Nook
- Walk In Pantry
- Eating Bar
Costs
Land Requirements
.50 Acres
Construction
$775,000 - $840,000
Additional Room Features
- Main Floor Laundry
- Great Room
- Mud Room
- Master Sitting Area
- Bonus Play Flex Room
Gallery
This spacious yet cozy Craftsman plan boasts an eye-catching exterior that includes a distinctive side entrance and stone accents.
The one-story layout makes it easy to age in place and grants each bedroom plenty of space and a walk-in closet.
A welcoming porch and prominent gables with decorative brackets add curb appeal to this traditional family home.
This two-story Craftsman design is wrapped in cedar shakes with metal and timber accents to give a rustic appearance.
A generous wrap-around front porch pulls you into this appealingly neighborly 4 bedroom 4 bath family home.
This charming country has a front-entry garage and multiple gables that draw the eye upward.
This spacious family home from holds all kinds of possibilities for the future with an optional guest apartment that's perfect for an in-law or guests













