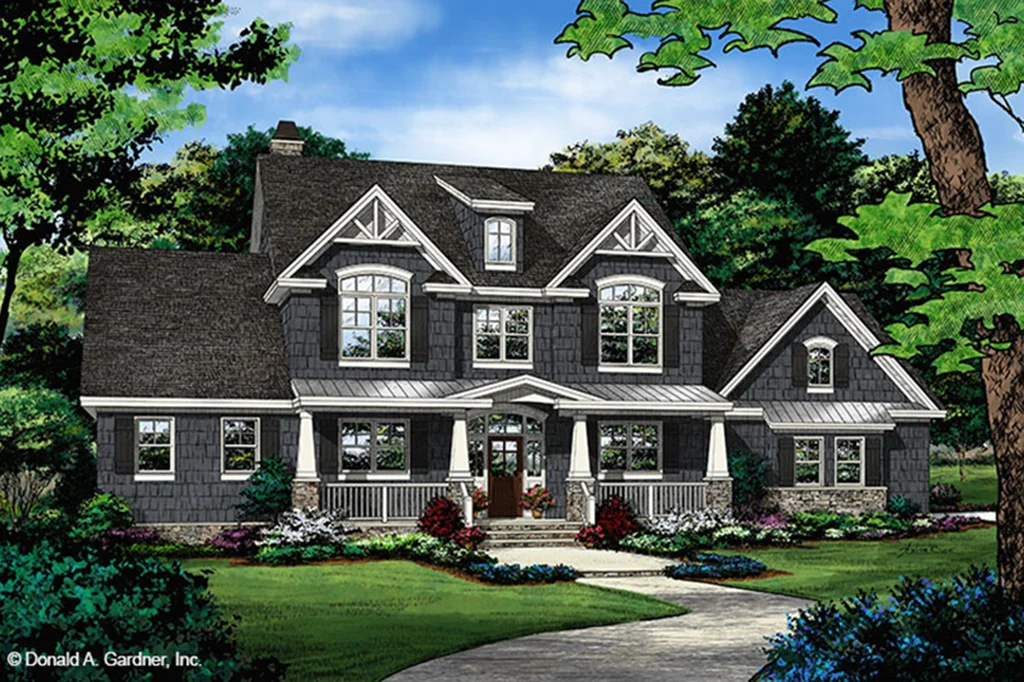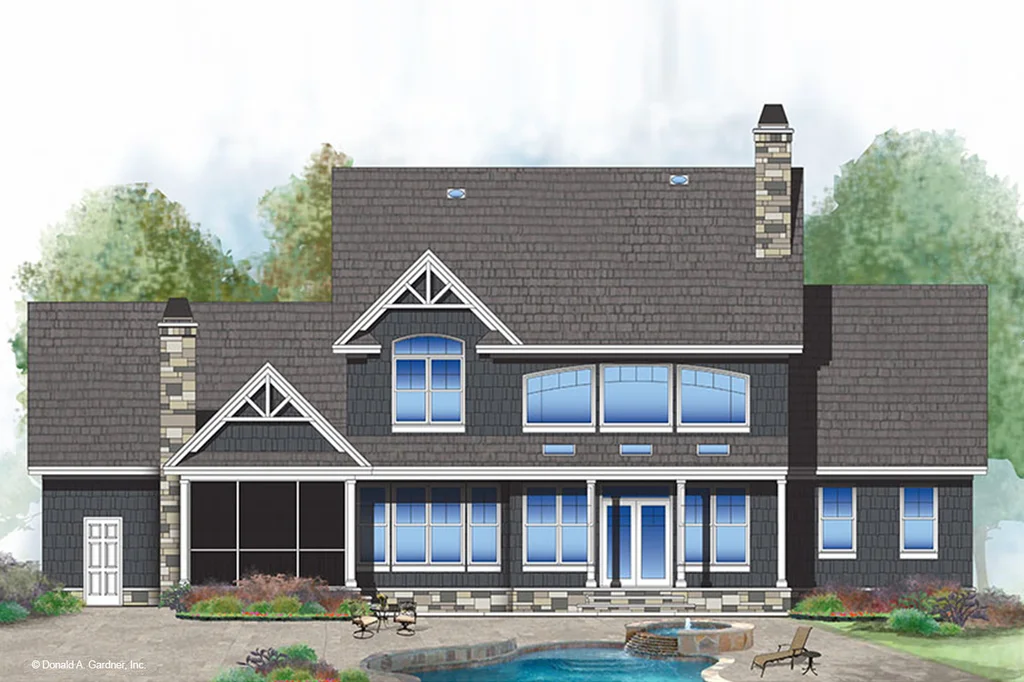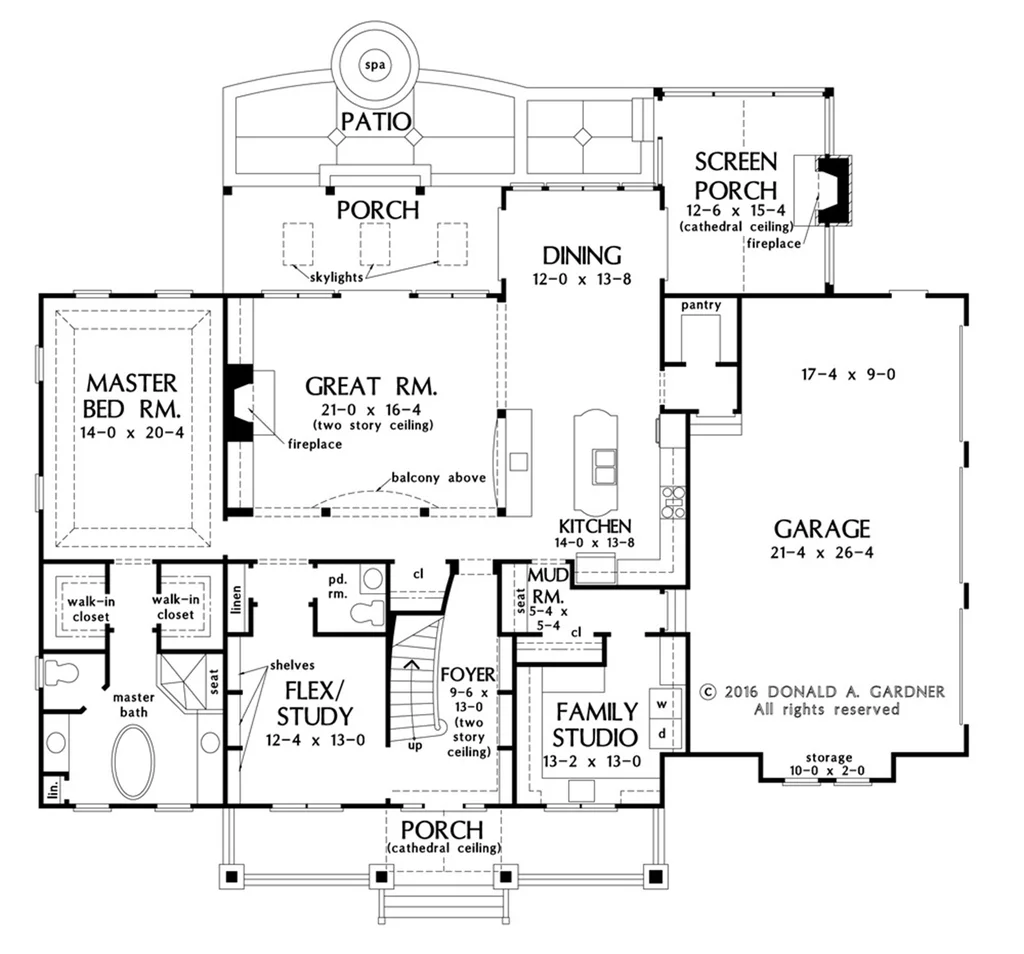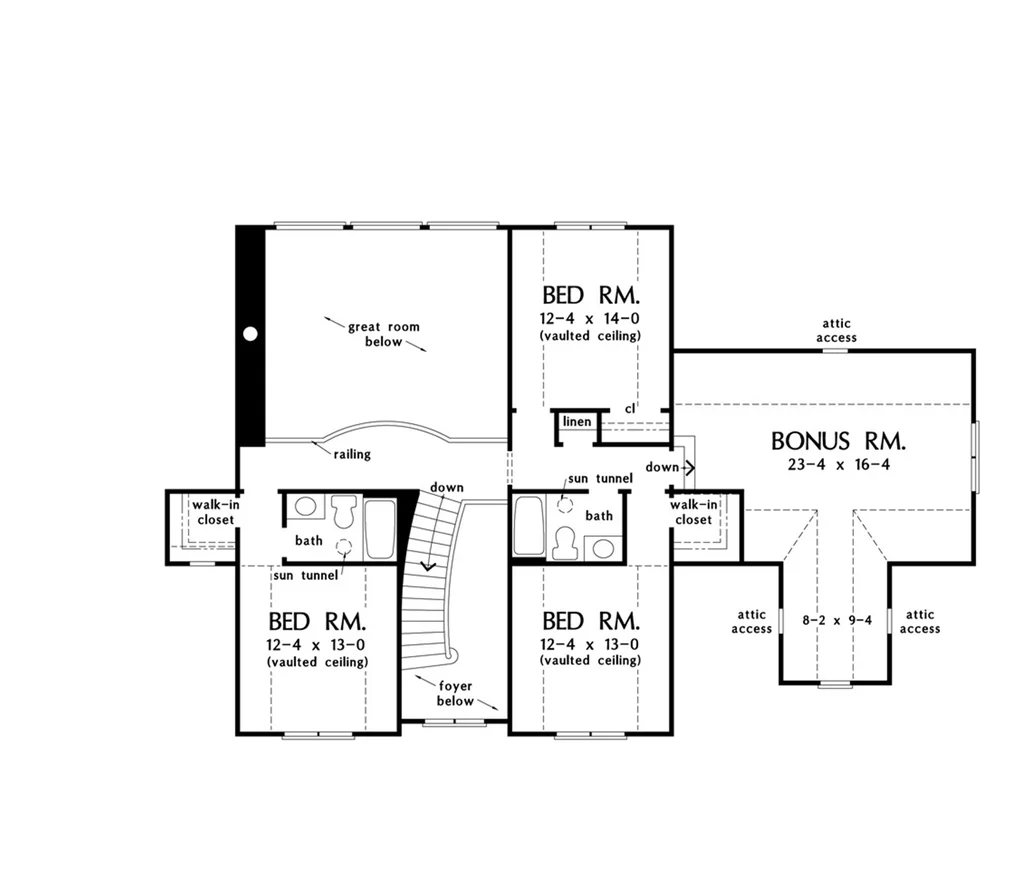The Perfect Retreat.
A welcoming porch and prominent gables with decorative brackets add curb appeal to this traditional family home. The great room and dining area boast a cathedral ceiling and open to the spacious screen porch with its own built-in grill and sink for backyard entertaining. A mudroom off the garage includes a pantry, closets, and a seat for taking off shoes. The master suite features two walk-in closets and linen storage, plus a spacious bathroom with two sinks.
Basic Features
- Bedrooms : 4
- Baths : 3.5
- Stories : 2
- Garages : 3
- 3,102 SF
Bedroom Features
- Split Bedrooms
- Upstairs Bedrooms
- Main Floor Master Bedroom
Kitchen Features
- Walk In Pantry
- Kitchen Island
Costs
Land Requirements
.50 Acres
Construction
$660,000 - $750,000
Additional Room Features
- Main Floor Laundry
- Bonus Play Flex Room
- Unfinished Future Space
- Den Office Study Computer
- Mud Room
- Great Room Living Room
Gallery
This spacious yet cozy Craftsman plan boasts an eye-catching exterior that includes a distinctive side entrance and stone accents.
The one-story layout makes it easy to age in place and grants each bedroom plenty of space and a walk-in closet.
A welcoming porch and prominent gables with decorative brackets add curb appeal to this traditional family home.
This two-story Craftsman design is wrapped in cedar shakes with metal and timber accents to give a rustic appearance.
A generous wrap-around front porch pulls you into this appealingly neighborly 4 bedroom 4 bath family home.
This charming country has a front-entry garage and multiple gables that draw the eye upward.
This spacious family home from holds all kinds of possibilities for the future with an optional guest apartment that's perfect for an in-law or guests













