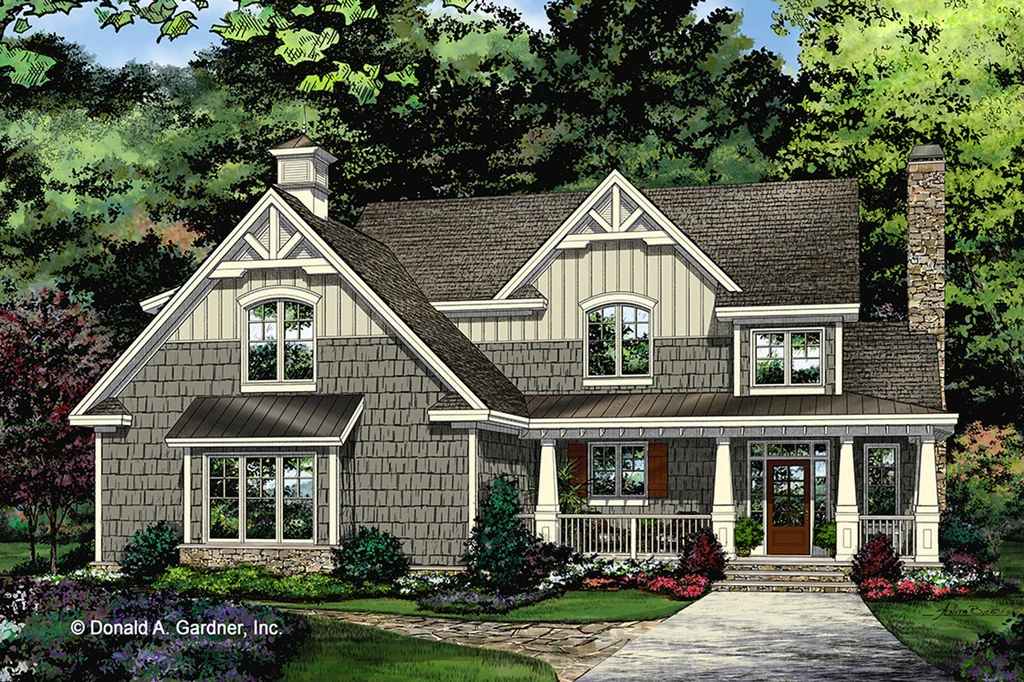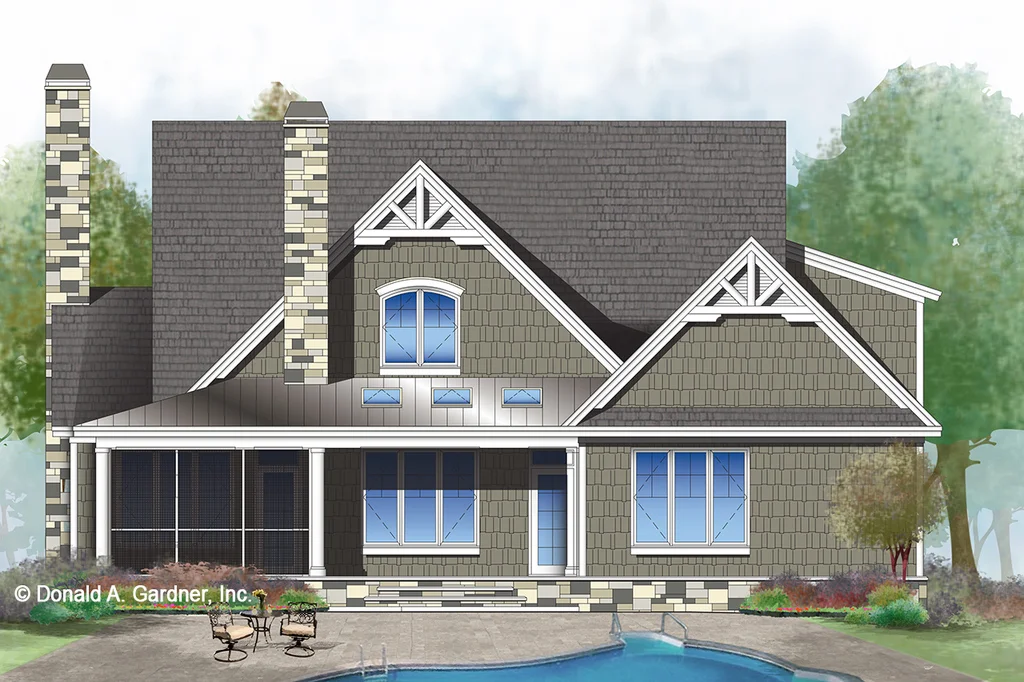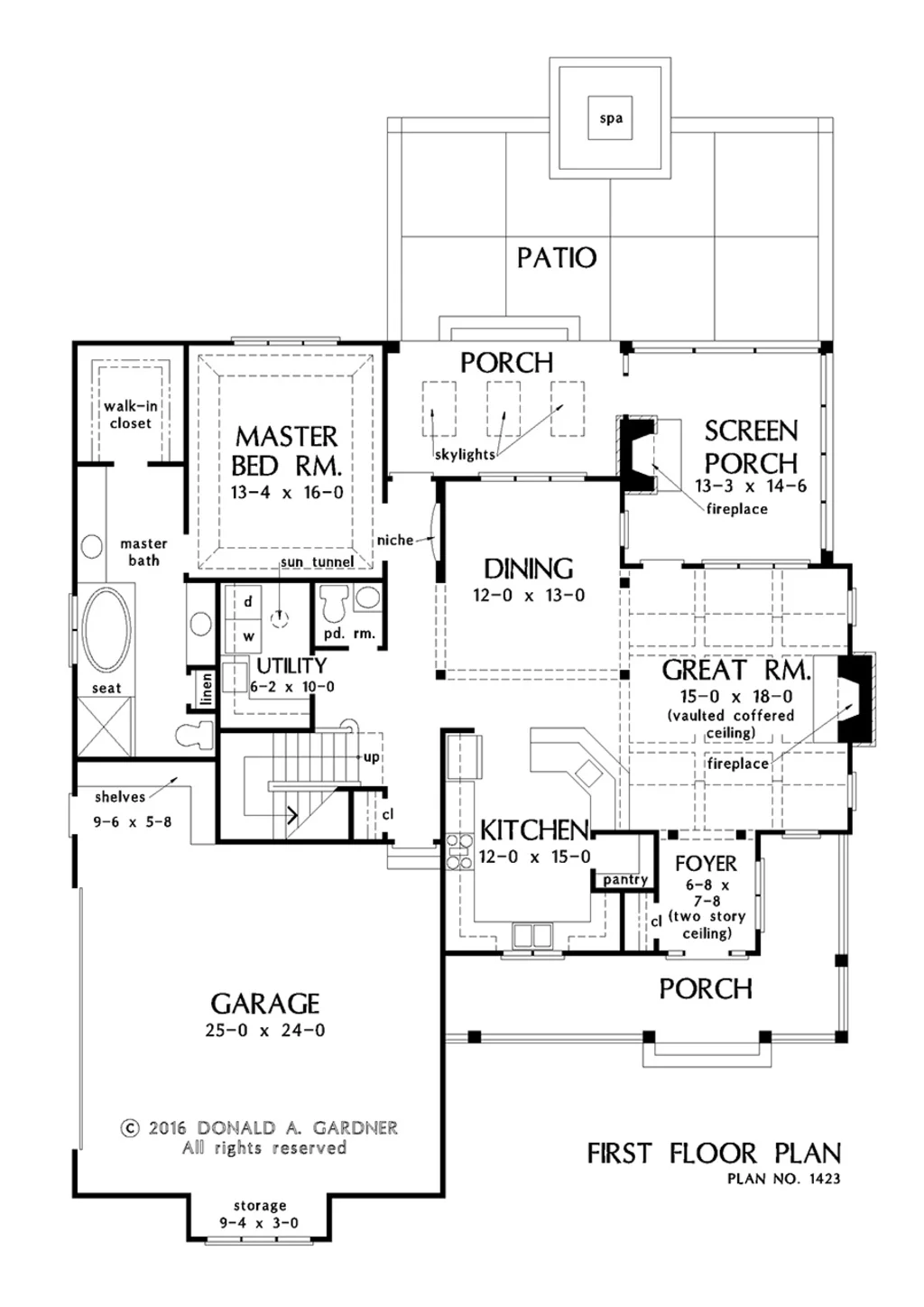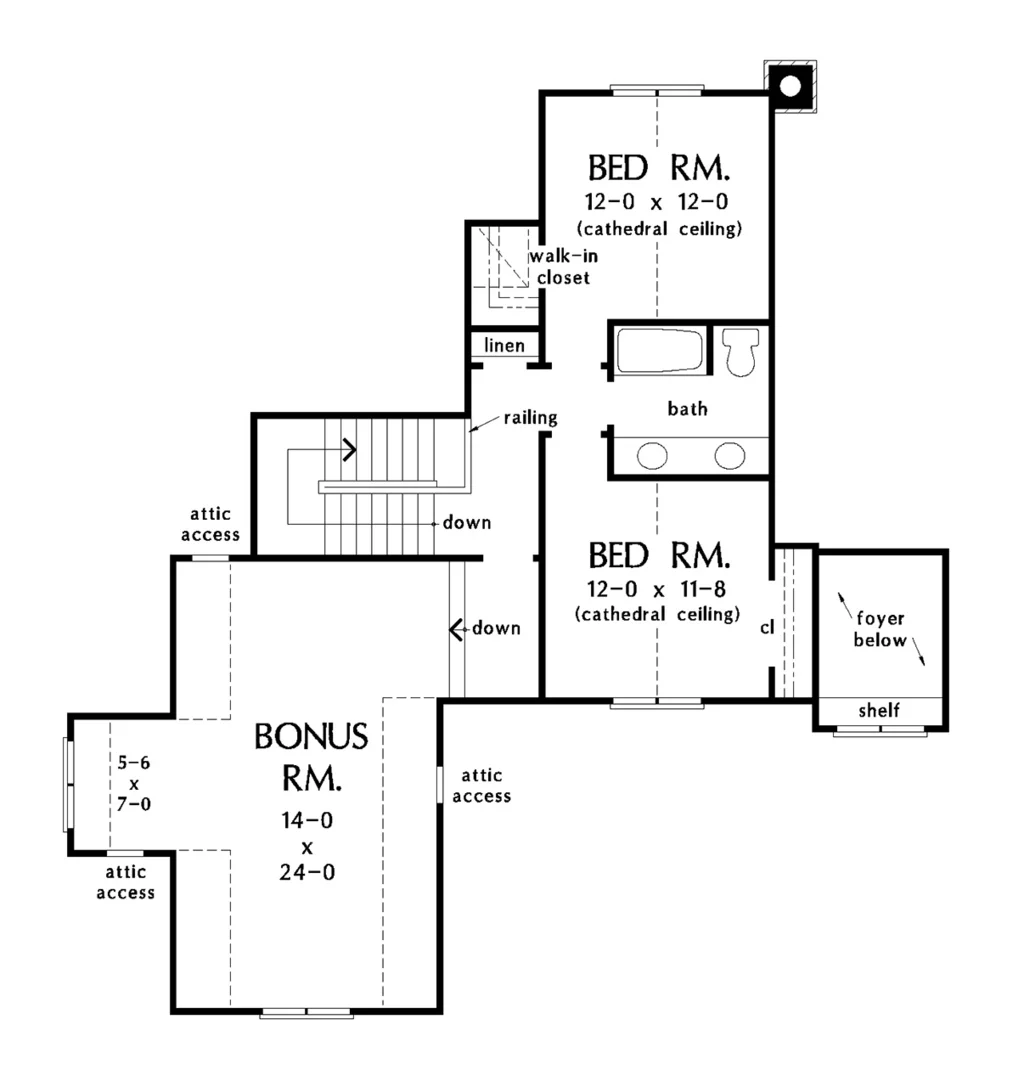A Cozy Craftsman.
This two-story Craftsman design is wrapped in cedar shakes with metal and timber accents to give a rustic appearance. The master bedroom enjoys privacy on the first floor while two additional bedrooms have abundant space upstairs with a shared bathroom. The kitchen offers front facing views while the great room looks out in three directions. Rear porches included a screened porch with fireplace.
Basic Features
- Bedrooms : 3
- Baths : 2.5
- Stories : 2
- Garages : 2
- 2103 SF
Bedroom Features
- Main Floor Bedrooms
- Split Bedrooms
- Upstairs Bedrooms
- Walk In Closet
Kitchen Features
- Eating Bar
- Walk In Pantry
Costs
Land Requirements
.25 Acres
Construction
$460,000 - $530,000
Additional Room Features
- Main Floor Laundry
- Bonus Play Flex Room
- Storage Area
- Great Room Living Room
Gallery
This spacious yet cozy Craftsman plan boasts an eye-catching exterior that includes a distinctive side entrance and stone accents.
The one-story layout makes it easy to age in place and grants each bedroom plenty of space and a walk-in closet.
A welcoming porch and prominent gables with decorative brackets add curb appeal to this traditional family home.
This two-story Craftsman design is wrapped in cedar shakes with metal and timber accents to give a rustic appearance.
A generous wrap-around front porch pulls you into this appealingly neighborly 4 bedroom 4 bath family home.
This charming country has a front-entry garage and multiple gables that draw the eye upward.
This spacious family home from holds all kinds of possibilities for the future with an optional guest apartment that's perfect for an in-law or guests













