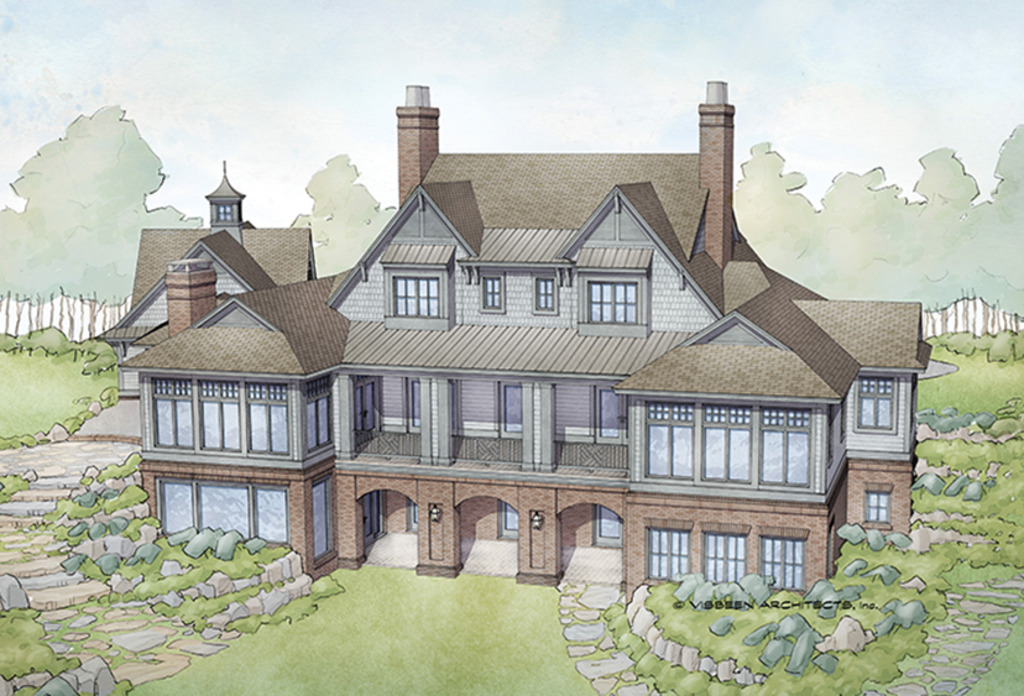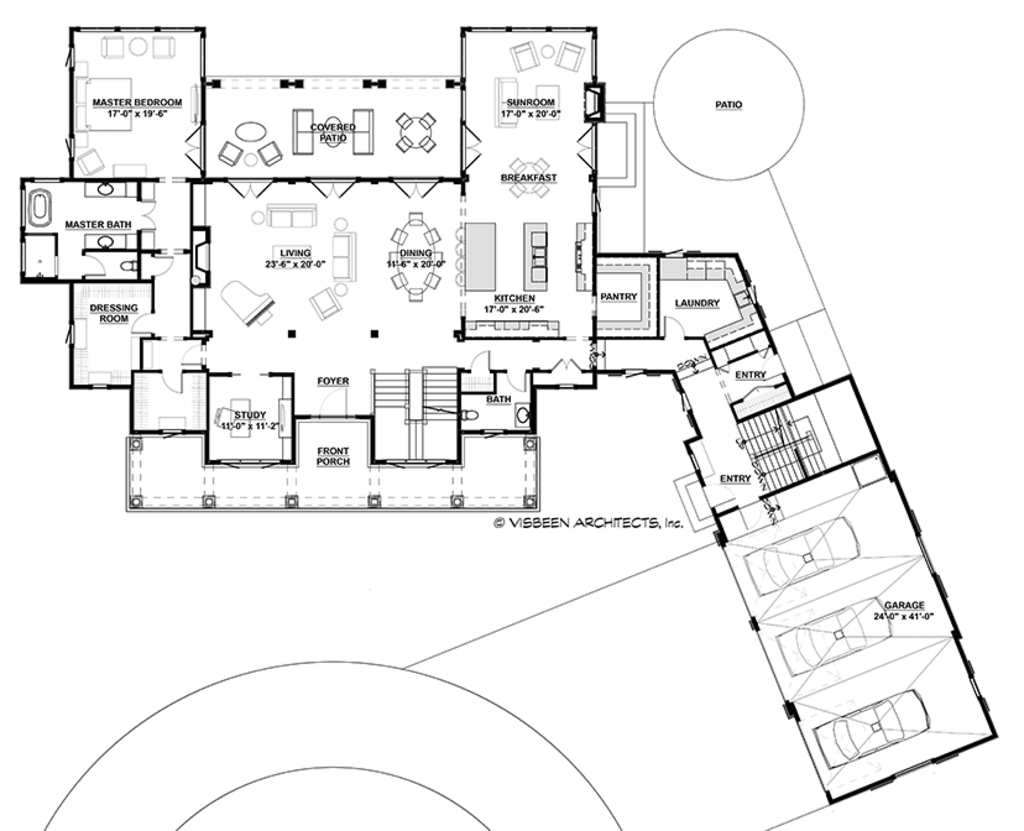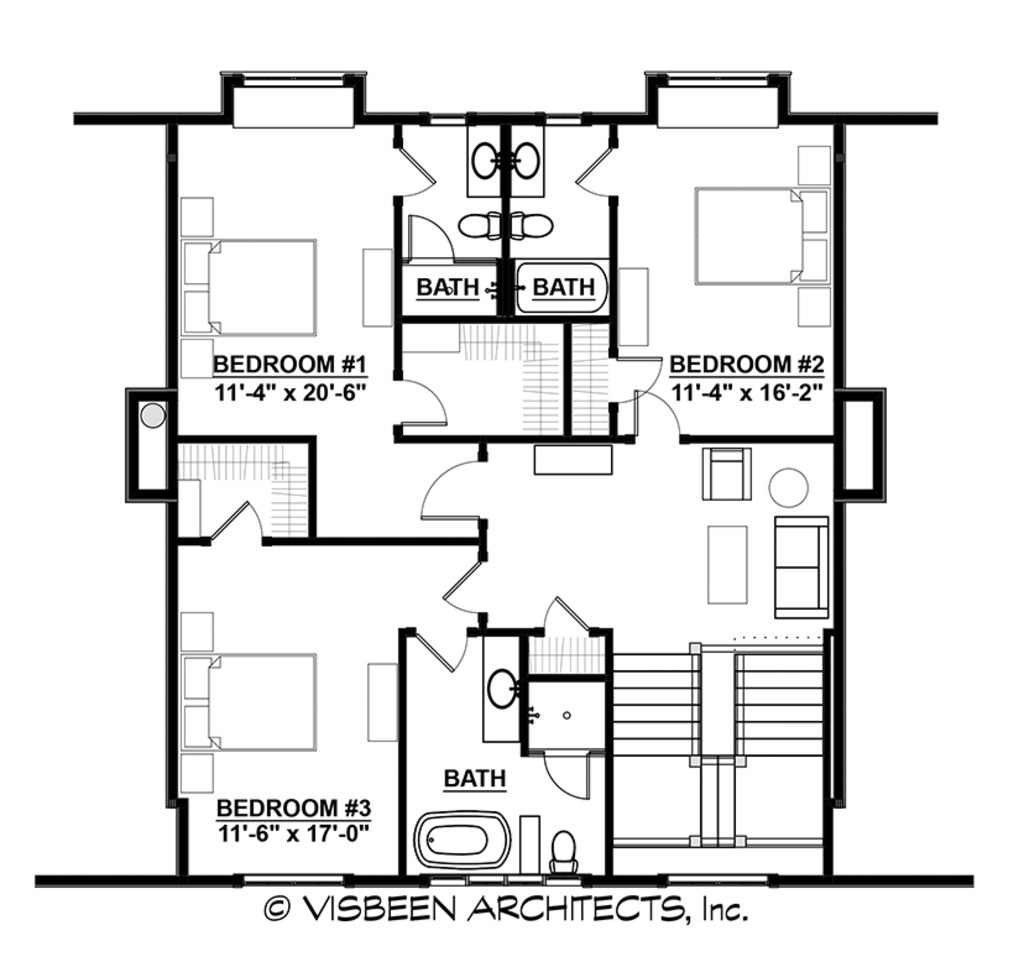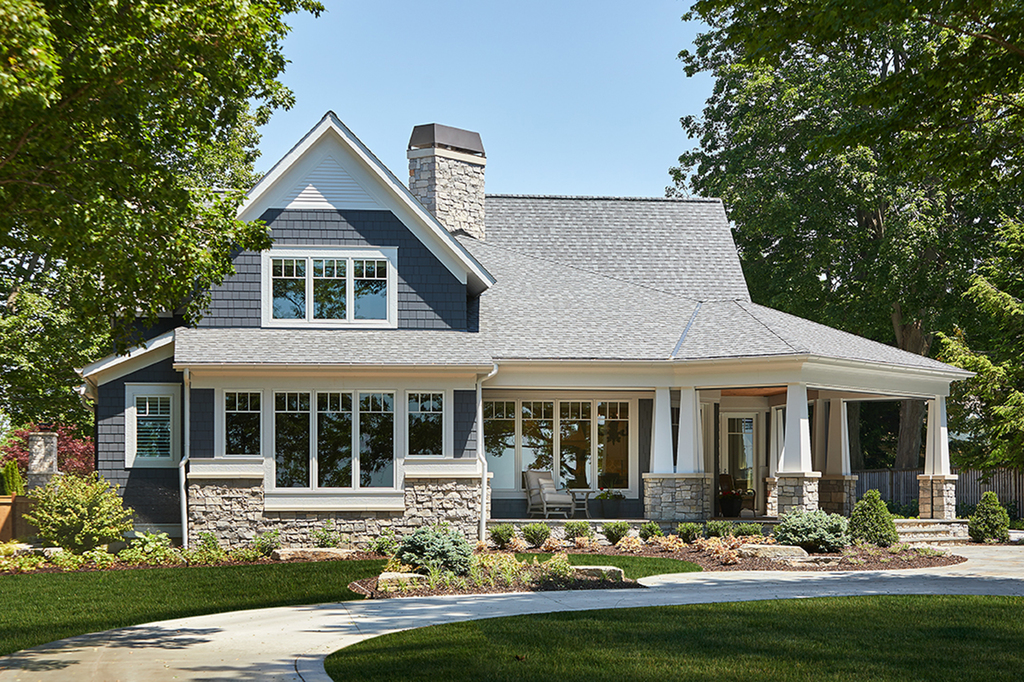The Great Estate.
This spacious family home from holds all kinds of possibilities for the future with an optional guest apartment that's perfect for an in-law or guests and a basement that can be finished to include another bedroom and recreational spaces. The main level features a very open layout that opens to the back patio via three sets of French doors. More French doors link the patio to the luxurious master suite (check out the dressing room!) and the sunroom. Double islands provide lots of space in the kitchen. Other highlights include the walk-in pantry, the large laundry room, and three second-floor bedroom suites.
Basic Features
- Bedrooms : 4
- Baths : 4.5
- Stories : 2
- Garages : 3
- 5,270 SF
Bedroom Features
- Main Floor Master Bedroom
- Split Bedrooms
- Walk In Closet
- Fireplace
Kitchen Features
- Kitchen Island
- Walk In Pantry
- Kitchenette Wet Bar
Costs
Land Requirements
.50 Acres
Construction
$1,180,000 - $1,320,000
Additional Room Features
- Main Floor Laundry
- Great Room
- Mud Room
- Open Floor Plan
- Den Office
Gallery
This spacious yet cozy Craftsman plan boasts an eye-catching exterior that includes a distinctive side entrance and stone accents.
The one-story layout makes it easy to age in place and grants each bedroom plenty of space and a walk-in closet.
A welcoming porch and prominent gables with decorative brackets add curb appeal to this traditional family home.
This two-story Craftsman design is wrapped in cedar shakes with metal and timber accents to give a rustic appearance.
A generous wrap-around front porch pulls you into this appealingly neighborly 4 bedroom 4 bath family home.
This charming country has a front-entry garage and multiple gables that draw the eye upward.
This spacious family home from holds all kinds of possibilities for the future with an optional guest apartment that's perfect for an in-law or guests













