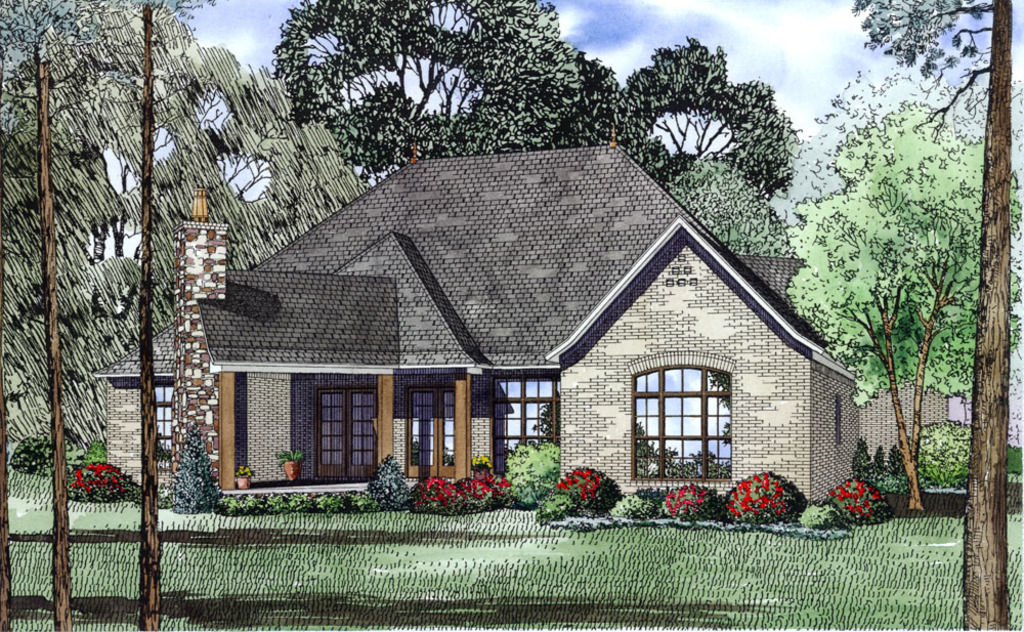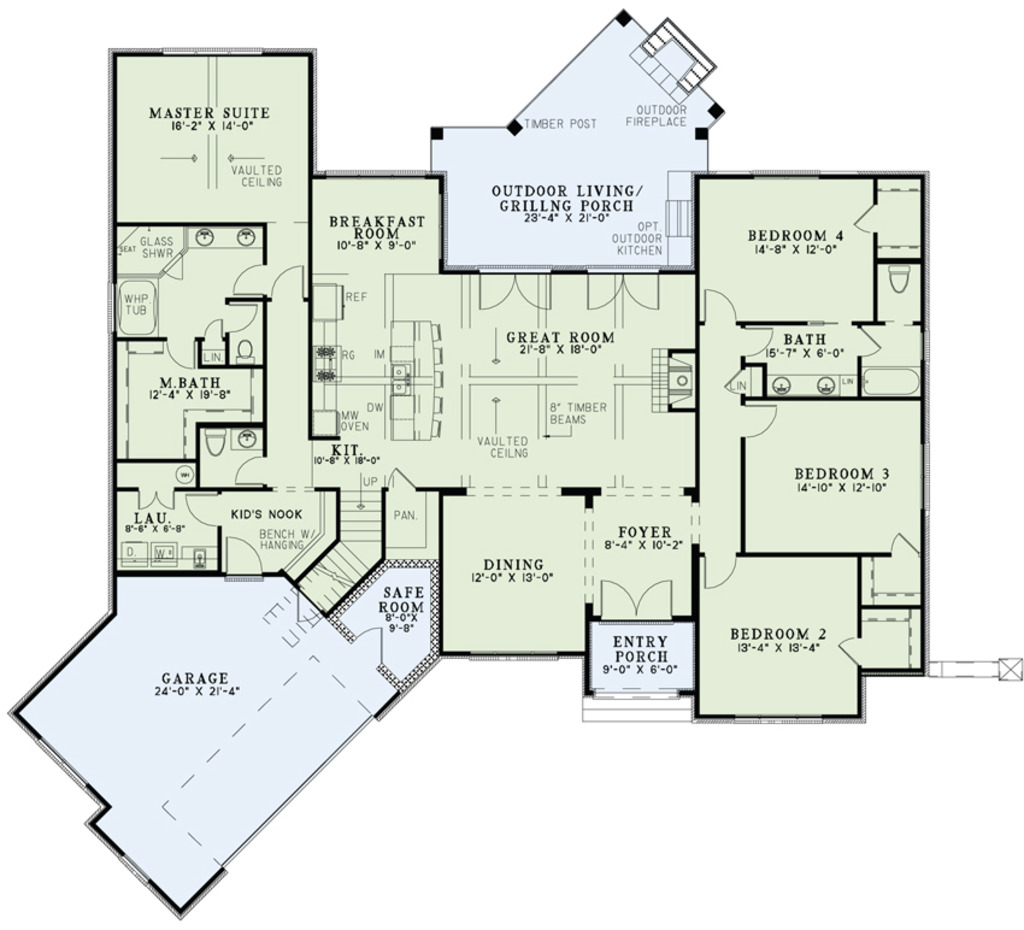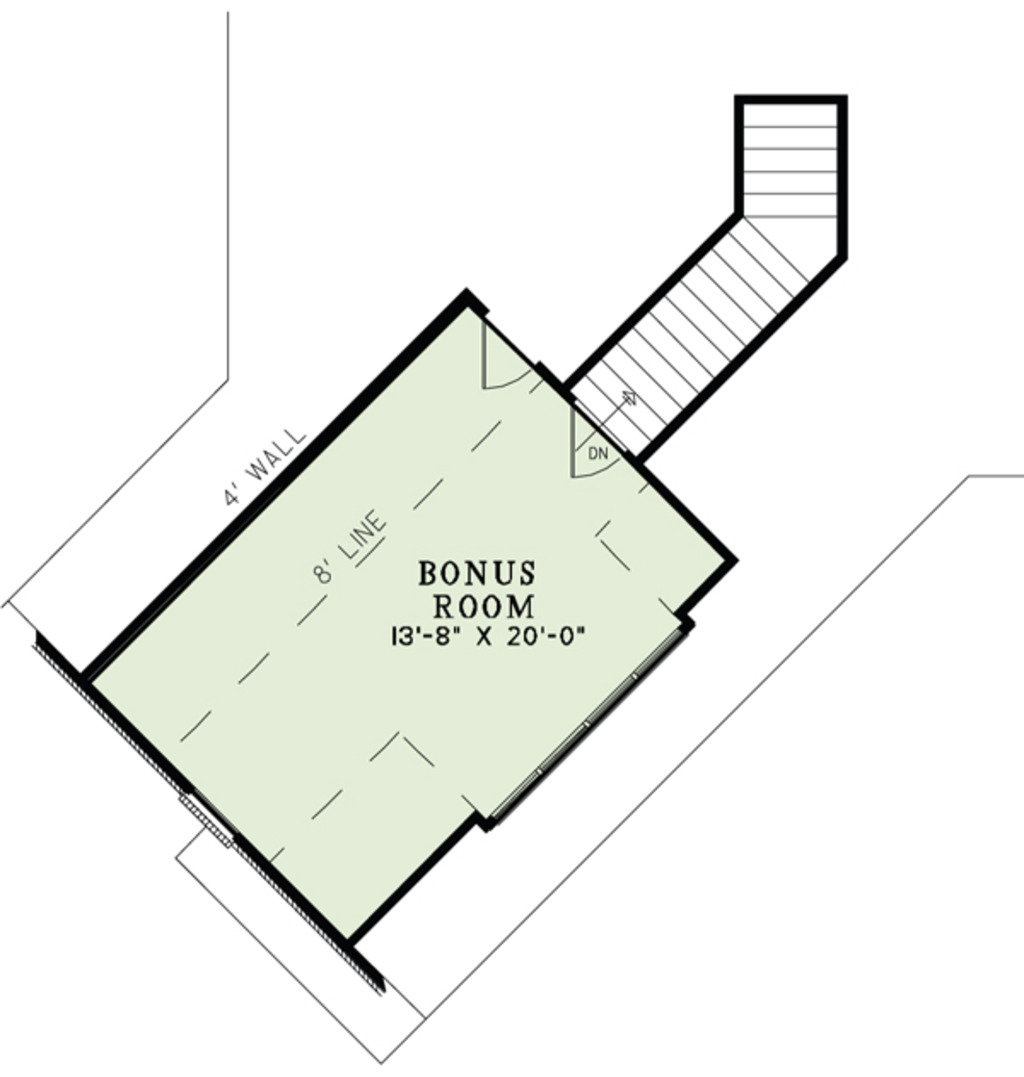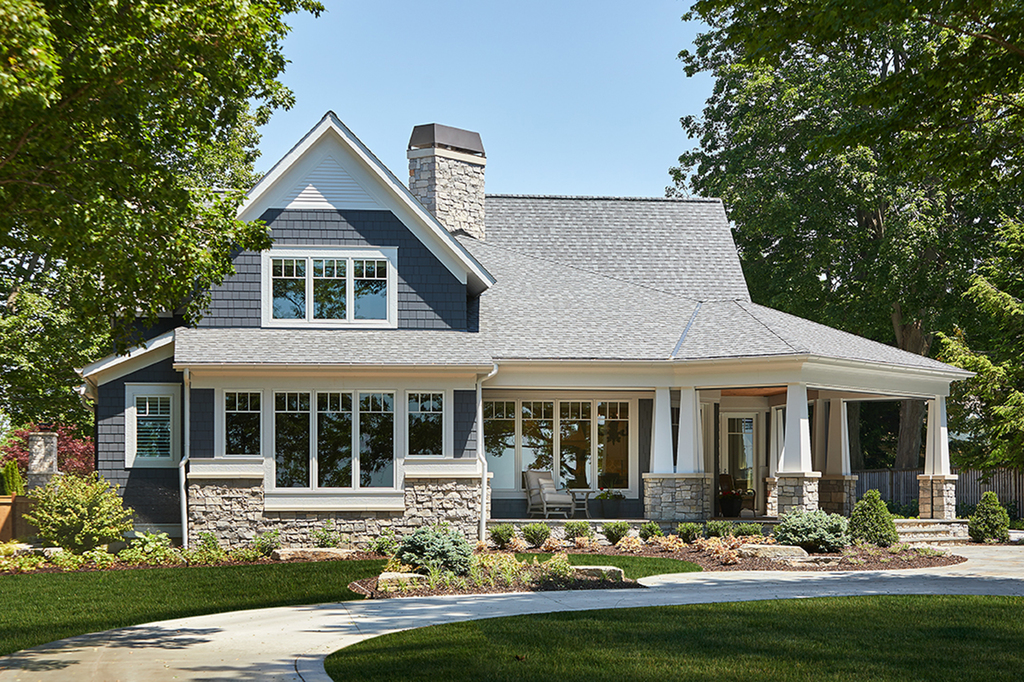The Roomy Ranch.
The one-story layout makes it easy to age in place and grants each bedroom plenty of space and a walk-in closet. In the middle of the home, the great room opens out to a rear porch and then a screened porch with an outdoor kitchen for fun grilling parties. Everyone can gather around the kitchen’s island, where an eating bar sits just steps away from the dining room. Don’t miss the master suite’s spa-like bathroom and huge closet. A bonus suite offers more room to expand later.
Basic Features
- Bedrooms : 4
- Baths : 2.5
- Stories : 1
- Garages : 2
- 2,631 SF
Bedroom Features
- Main Floor Master Bedroom
- Main Floor Bedrooms
- Walk In Closet
Kitchen Features
- Eating Bar
- Breakfast Nook
- Walk In Pantry
Costs
Land Requirements
.50 Acres
Construction
$590,000 - $630,000
Additional Room Features
- Main Floor Laundry
- Great Room
- Living Room
- Covered Rear Porch
Gallery
This spacious yet cozy Craftsman plan boasts an eye-catching exterior that includes a distinctive side entrance and stone accents.
The one-story layout makes it easy to age in place and grants each bedroom plenty of space and a walk-in closet.
A welcoming porch and prominent gables with decorative brackets add curb appeal to this traditional family home.
This two-story Craftsman design is wrapped in cedar shakes with metal and timber accents to give a rustic appearance.
A generous wrap-around front porch pulls you into this appealingly neighborly 4 bedroom 4 bath family home.
This charming country has a front-entry garage and multiple gables that draw the eye upward.
This spacious family home from holds all kinds of possibilities for the future with an optional guest apartment that's perfect for an in-law or guests













